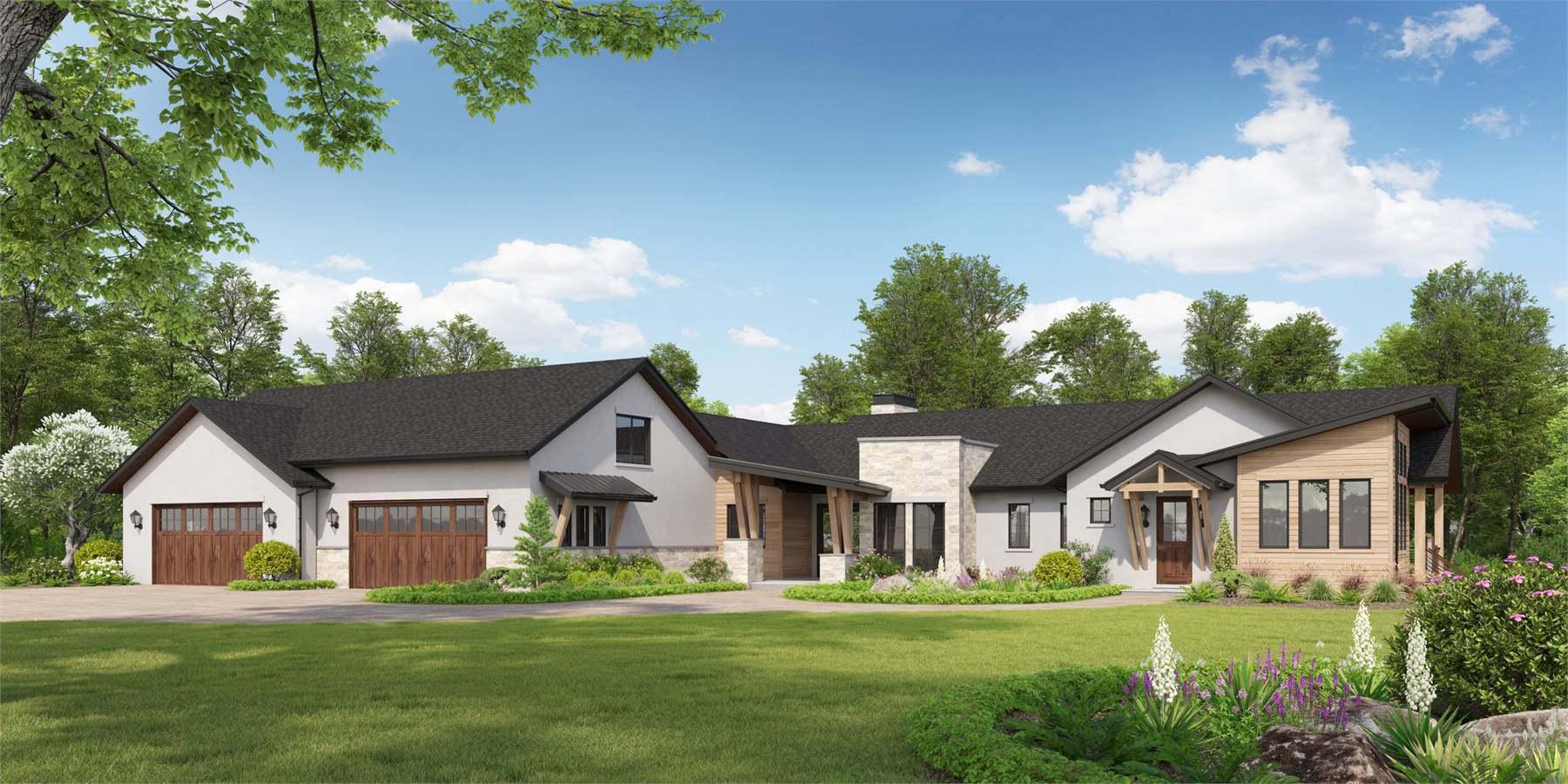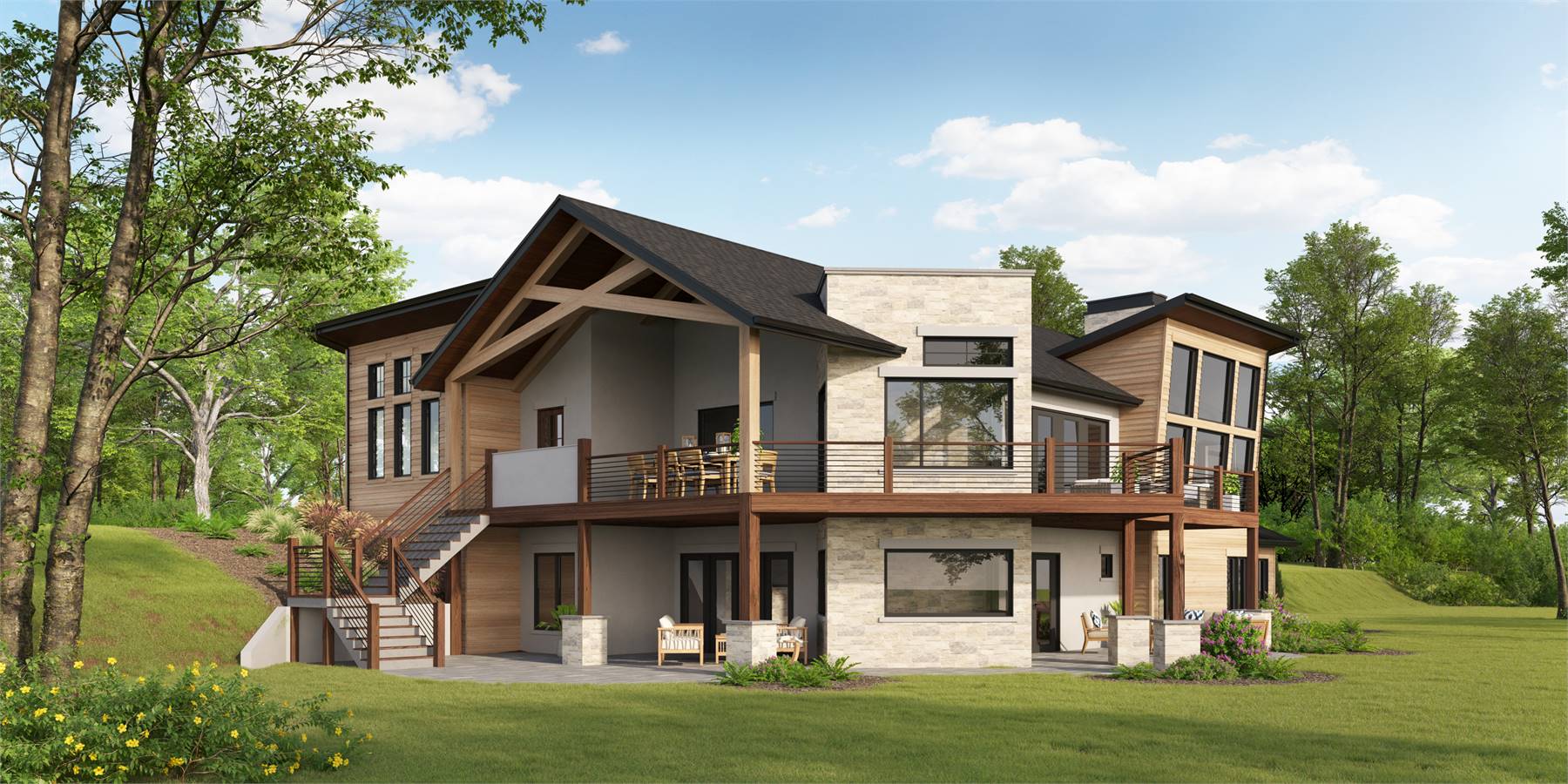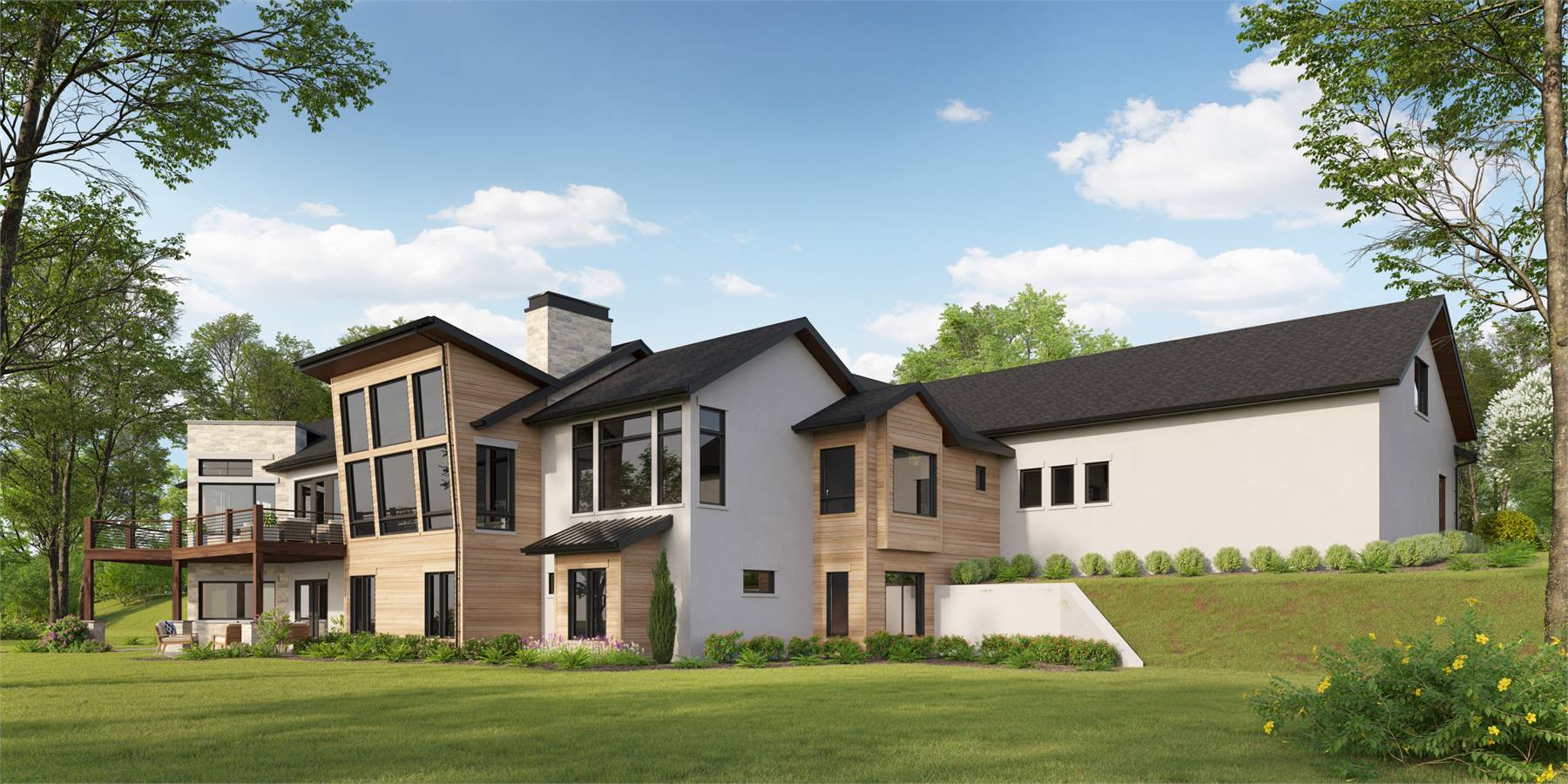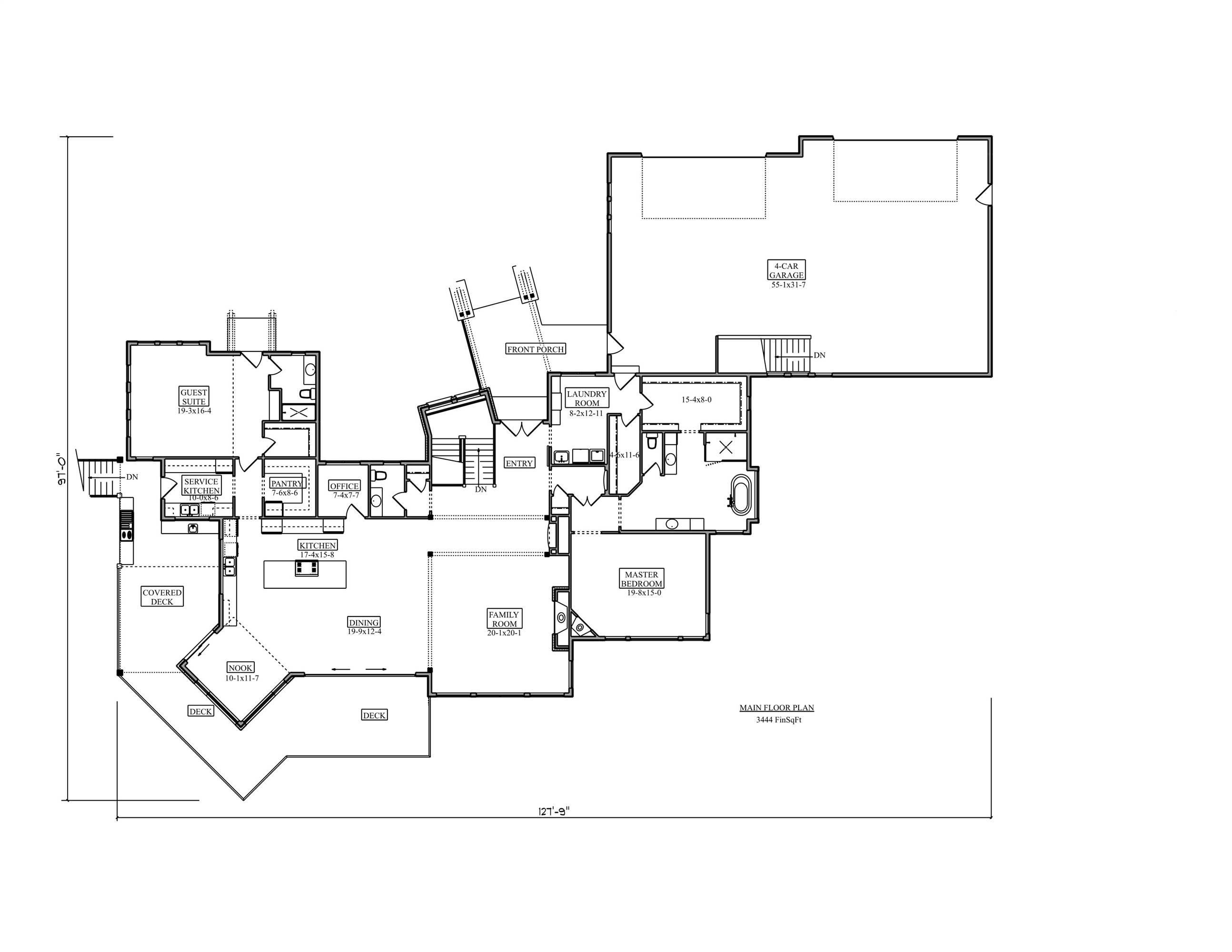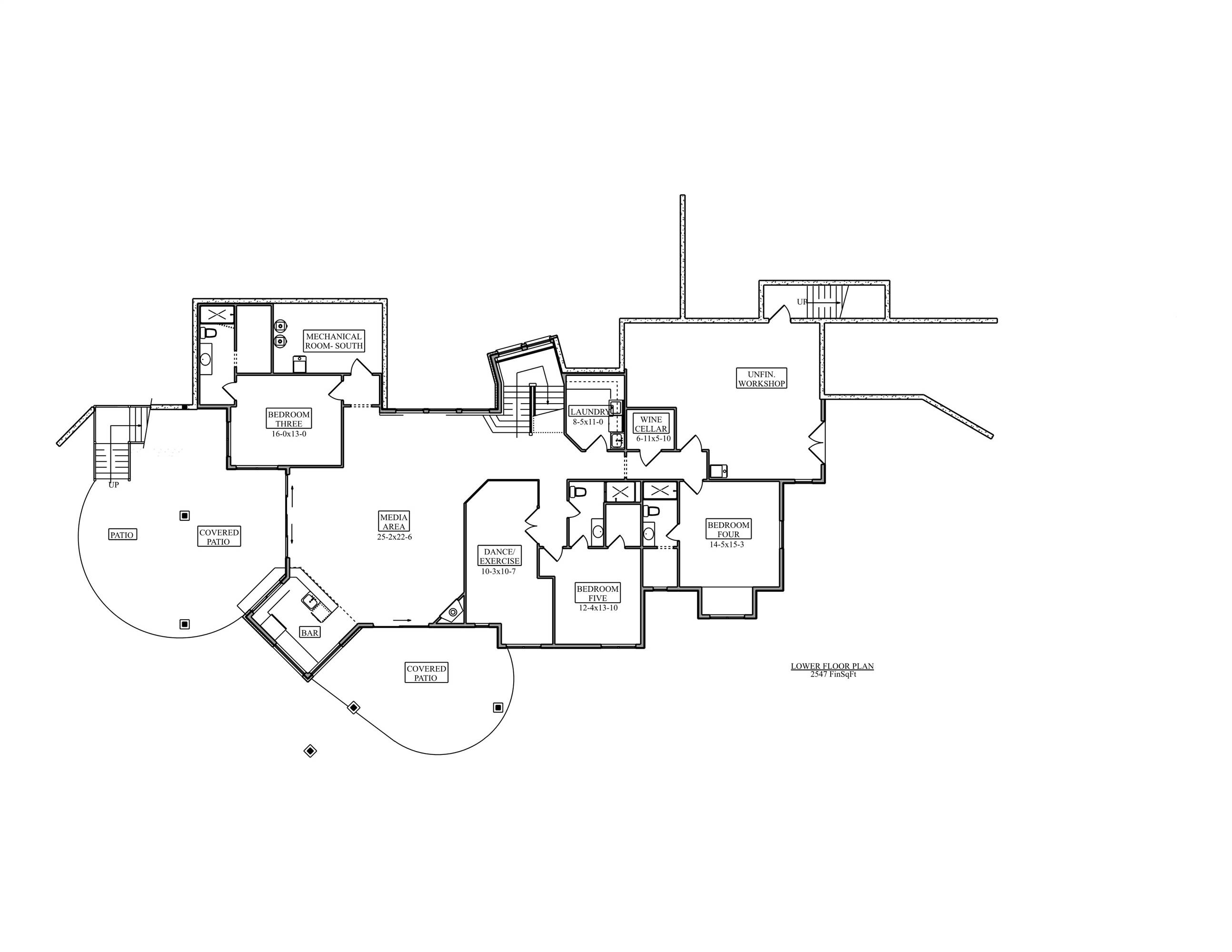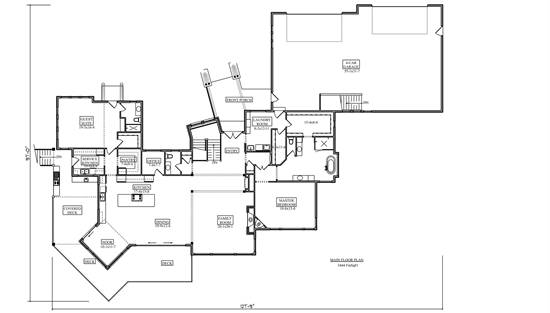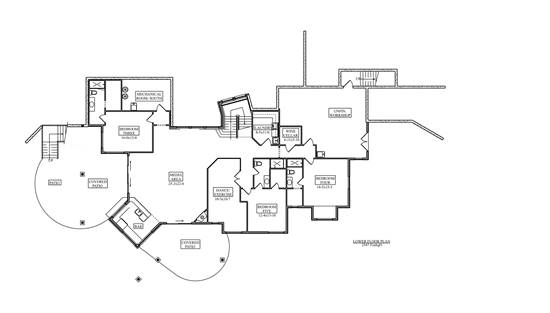- Plan Details
- |
- |
- Print Plan
- |
- Modify Plan
- |
- Reverse Plan
- |
- Cost-to-Build
- |
- View 3D
- |
- Advanced Search
House Plan 10834 combines timeless country style with contemporary design in a thoughtfully arranged 3,444-square-foot layout. The wide front covered porch leads into a generous entry, welcoming you to a bright, open floor plan where a family room with fireplace, dining area, and cozy eating nook all take advantage of beautiful views and open directly to a large wrap-around rear deck. The chef-inspired L-shaped kitchen shines with a large island, walk-in pantry, and separate service pantry—perfect for entertaining or everyday cooking. The left side of the home is dedicated to a luxurious primary suite complete with spa-like bath, walk-in closet, and convenient laundry access. A private office sits near the entry, and a secluded guest suite with ensuite bath ensures comfort for visitors. A spacious 4-car garage completes the main level, while the optional lower level adds even more flexibility, offering three additional bedrooms, expansive rec space, and walk-out access to a covered patio. House Plan 10834 is perfect for those seeking a refined yet relaxed home designed for gracious living and entertaining.
Build Beautiful With Our Trusted Brands
Our Guarantees
- Only the highest quality plans
- Int’l Residential Code Compliant
- Full structural details on all plans
- Best plan price guarantee
- Free modification Estimates
- Builder-ready construction drawings
- Expert advice from leading designers
- PDFs NOW!™ plans in minutes
- 100% satisfaction guarantee
- Free Home Building Organizer
.png)
.png)
